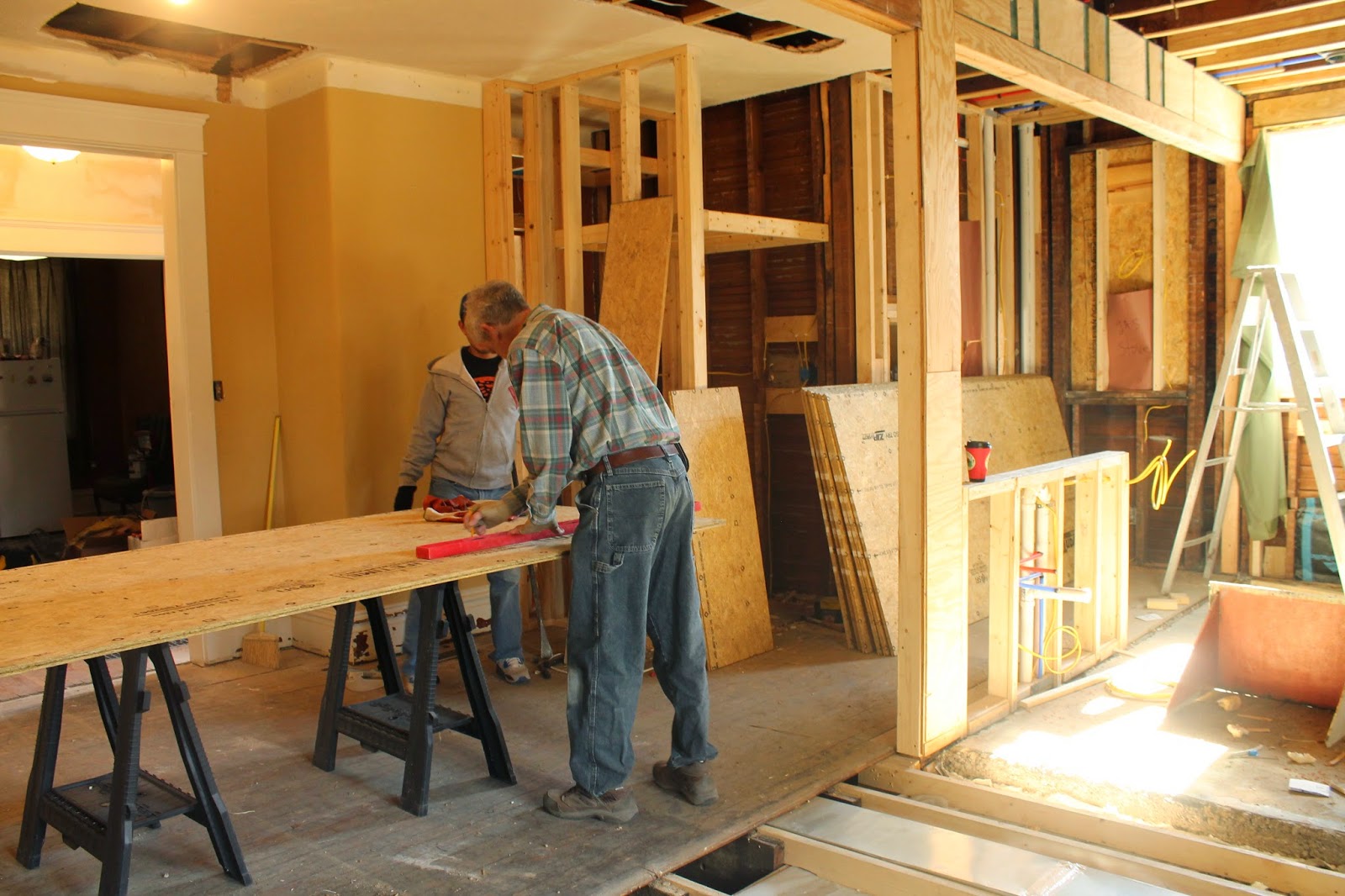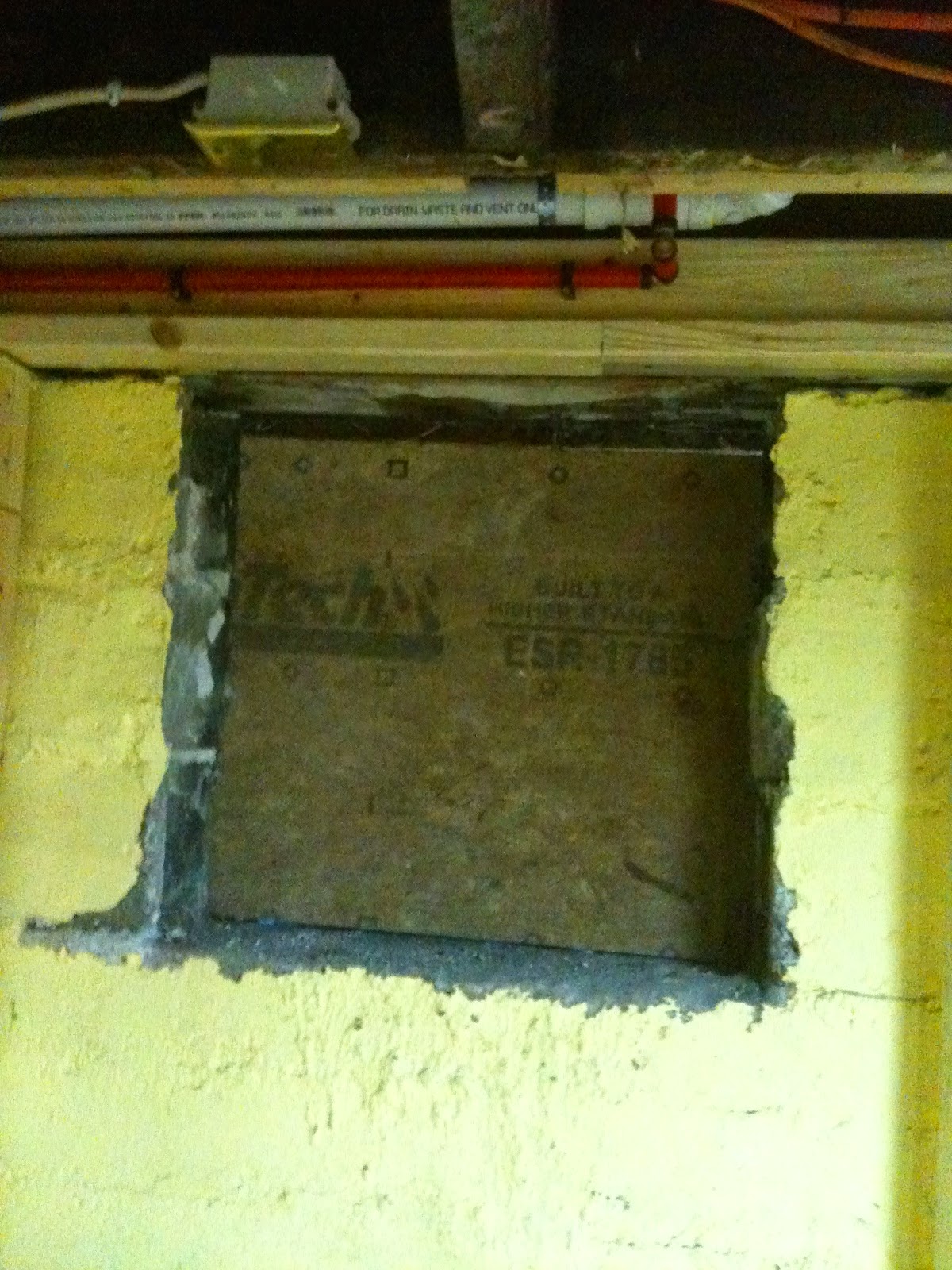We officially have all of the drywall in our house! However, it was a little tricky figuring out how to get those huge sheets up to the attic...so what do we do? Take out the attic windows of course!
Please note that the siding is two different colors...we found the exact siding to redo the side of the house where we took out a window, hoping the fading over 20+ years wasn't too bad. Wrong. So we ordered more siding for just that side and now it is fixed! I don't have a picture loaded right now, but trust me-it looks so much better!
First of all, drywall has been hung in all of the basement, except the stairwell! Also, the can lights are in and really make it look like it's on the road to being an actual place where you would want to go! I think it looks great even though the drywall still needs to be finished and the floor installed...but it's something, right? :)
Oh, and apparently clean up is extra and drywalled hangers are chain smokers...okay, maybe that is a generalization (the same thing I tell my students to NOT make), but I mean come on. The house smelled horrible! Three empty cartons...I guess I should be grateful they didn't leave the butts. The smell is pretty much gone now, thank goodness.
But that is where this stops. Six days have passed and no more drywall has been hung. They came back on Saturday, hung a piece and a half in the attic, and left. Left. NO real explanation, just something had come up and they needed to leave. All six of them. At first I was feeling bad because I thought maybe it was a family emergency and someone was hurt and since they were all in one van, they had to leave.
Again, wrong. The drywall finisher, which I have nothing but praise for, tried to get ahold of them but received no reply until this morning. Apparently the attic was too hard, with too many angles and walls that aren't perfectly square. Then the real reason came out--they wanted to be paid by the hour instead of the square foot. I guess they thought it wasn't going to be worth their regular pay rate. And honestly, they might be right maybe they should be paid a little more, because it is a challenging job. But definitely not by the hour.
Okay then, fine. Don't do the attic. But we have an ENTIRE kitchen, along with the ceilings, that needs drywall hung. Also two bathrooms, and a basement stairwell. That's an entire days work and would have at least allowed us to stay on track and then find someone else up to the challenge to do the attic. But to just leave with no real explanation, after agreeing to do it? They had seen the attic before agreeing to do it. The teacher in me came out when I heard about it, and I really just wanted to go full-on teacher on these guys about taking responsibility, work ethic, and keeping your word. My poor Dad had to listen to my rant about society instead.
So the drywall saga still continues. We have contacted several other hangers and they are all 2-3 weeks out, and that is definitely not ideal. Hopefully we will find someone soon that can start relatively quickly...we have a hopeful prospect set up for tomorrow, so fingers crossed!




































































