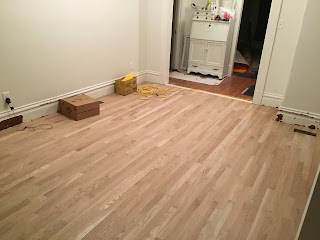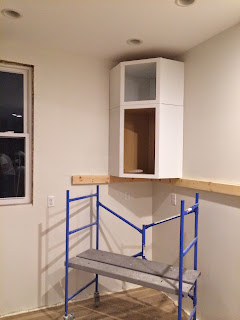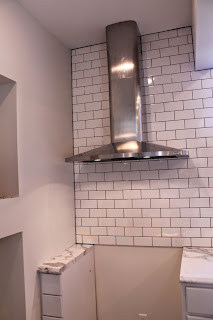Our master bathroom was our last big project. It was also so hard to make choices about because it was my 3rd bathroom to put together in less than a year. I wanted it to still look cohesive with the rest of the house and still use subway tile, but not be carbon copies of either of the other two bathrooms. And still on a small budget.
| 1. The Doctor's Closet (Monika Hibbs) as seen on Style Me Pretty 2. Subway Tile, Amazon 3. Exotica Cherry Wood Plank Porcelain Tile, Kentucky Tile 4. Farmwood Shelves as seen on Kristy Dickerson's Blog 5. Moen Kingsley Faucet, Lowe's 5. Kilim Run, Urban Outfitters.
With these images in mind, we started working on the bathroom. This space was originally a fifth bedroom (fourth one for the upstairs) and it had been graffitied when the house was broken into during foreclosure.
We decided the space, rather than a fifth bedroom, could be better used as a closet/bathroom to create a true master suite. So we closed up the door to the hallway and opened two into the master bedroom, while also closing a third that went into a small bathroom that also led to the hallway. In this house's past life as a duplex, this room served as the kitchen, hence the rad 60's brick vinyl. Here are the before pictures.
Can't you just see all of the potential?? I just get so excited when I see spaces like this...and Leo just rolls his eyes at me. But he puts his faith in us, or at least feigns it which, hey, I'll take it.
Here it is today!
We love our double vanity- it is the perfect amount of space. We used the tiniest pedestal sink you've ever seen the first 3 months and functioned fine with it. I think a bigger vanity would be a waste of space and encourage clutter, which I am a little ridiculous about. I try to always keep the contact solution and cases put away, hair gel, make up, everything. To me, clutter just messes up a perfectly good space. That's what cabinets are for. We had Cabinet Doors & More in Fordsville make this vanity and linen cabinet set. They did a wonderful job, once again. They even use soft-close drawers and all!
Leo was the one who insisted on just have one big shower, instead of having a tub/shower combo. I was hesitant but guess how many times I've taken baths in the other two bathrooms that do in fact have tubs? Zero. I love the floor to ceiling subway tile and the glass walls. I actually have a love/hate relationship with the glass. I love the look of them. I would have hated actual tiled walls, which would have really made the space look dark and small, but man can that glass get a lot of soap scum and hard water build up. It's ridiculous. Turns out that most of the counties in Kentucky have "very hard" water, which can leave spots and film on glass. I have tried glass cleaner, Vinegar and warm water, even dryer sheets which I read about on a blog and actually worked pretty well...which kind of makes you wonder about what kind of chemicals we are using to clean our clothes with. If I don't clean it every single weekend, it's terrible. Even when I do regular cleanings, it can take at least 30 minutes, if not an hour. But, I love the look of it so much I wouldn't change it. Call me crazy. I also have a great husband who is pretty good at cleaning the other two bathrooms so it's not like I spend hours a week cleaning bathrooms. Plus, the other choices we made (the subway tile, wood tile floors) actually have to be cleaned minimally and are quite easy to clean. We put in three marble accent shelves to hold our shampoos and soap which is more than enough. He just uses whatever shampoo, conditioner, and bar of soap I place in the shower! I try to keep them pretty 'gender neutral' as far as the scents, which helps keeps things simple.
We also went with the Moen faucet, which we were able to get at a better price through our plumber. I found this ginger jar at St. Vincent DePaul for $1! No lid, but it is perfect for what I wanted to use it for. I put cotton balls in the bottom and then used a glass candle holder I got at Hobby Lobby for $2 to put q-tips in and it fits in the opening perfectly.
Im pretty proud of how it turned out since we did the majority of work ourselves and on a relatively tight budget. We did splurge a little when we found a remnant of marble at Unique Granite, but it really sets everything else off and ties in with the accents of marble in the shower, which also weren't very expensive but gives some contrast to the subway tile.
I still have a to-do list for this room (and pretty much every room!) I haven't gotten a Kilim rug yet. The one from my "inspiration board" is from Urban Outfitters, is too big, and is $100. I know I will have to eventually pay a little for a Kilim rug, as they aren't cheap, but I don't have $50-$150 to throw down on a bathmat right now! I found one that I like enough at target for $18 from the Nate Berkus collection. I also still don't have any farmwood and pipe shelves up, which I want to go in the blank area in the corner to use for towels and such.
The last thing may seem silly, but I don't love the mirrors either. I don't hate them, but I wanted mirrors framed with something other than chrome to give the room some more texture and interest, but it is hard to find unique, matching mirrors at a reasonable price. So I found those at Lowe's for about $45 each. They even came with anti-theft hardware which means I found me some classy mirrors :)
-katie
|


































































